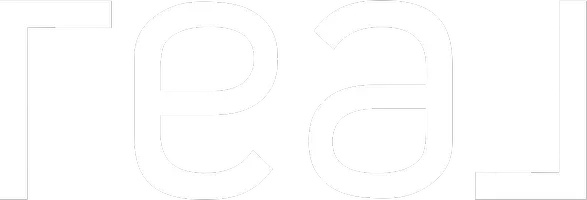14028 Yorktown CT Fontana, CA 92336
UPDATED:
Key Details
Property Type Single Family Home
Sub Type Single Family Residence
Listing Status Active
Purchase Type For Sale
Square Footage 2,340 sqft
Price per Sqft $315
MLS Listing ID CV25103274
Bedrooms 4
Full Baths 2
Three Quarter Bath 1
Construction Status Turnkey
HOA Y/N No
Year Built 1996
Lot Size 4,538 Sqft
Property Sub-Type Single Family Residence
Property Description
Step outside to a large, flat backyard—pool-sized, private, and ready for summer BBQs or your future vision. The attached 3-car garage provides ample space for cars, storage, or weekend projects. No HOA and a peaceful neighborhood feel add even more value.
Located within the award-winning Etiwanda School District and walking distance to Heritage Elementary, community parks, and the Heritage Community Center (with pool). Plus, you're just minutes from Victoria Gardens, shopping, dining, and quick freeway access (210 & 15).
Whether you're upsizing, buying your first home, or looking for long-term roots in one of Fontana's most stable and desirable communities—this is the kind of space, flexibility, and neighborhood pride that's hard to find.
Location
State CA
County San Bernardino
Area 264 - Fontana
Rooms
Other Rooms Shed(s)
Main Level Bedrooms 1
Interior
Interior Features Ceiling Fan(s), Separate/Formal Dining Room, Eat-in Kitchen, High Ceilings, Attic, Utility Room, Walk-In Closet(s)
Heating Central
Cooling Central Air
Flooring Carpet, Tile, Wood
Fireplaces Type Family Room
Inclusions Washer, dryer, built-in kitchen appliances, and security system (as installed)
Fireplace Yes
Appliance Dishwasher, Gas Cooktop, Gas Oven, Dryer, Washer
Laundry Inside
Exterior
Exterior Feature Lighting
Parking Features Door-Multi, Direct Access, Driveway, Garage
Garage Spaces 3.0
Garage Description 3.0
Fence Wood
Pool Community
Community Features Biking, Park, Street Lights, Suburban, Sidewalks, Pool
Utilities Available Electricity Connected, Phone Available, Phone Connected, Sewer Connected, Water Connected
View Y/N Yes
View Neighborhood
Roof Type Tile
Porch Concrete, Open, Patio
Attached Garage Yes
Total Parking Spaces 6
Private Pool No
Building
Lot Description Back Yard, Cul-De-Sac, Front Yard, Sprinklers In Rear, Sprinklers In Front, Lawn, Sprinkler System
Dwelling Type House
Faces South
Story 2
Entry Level Two
Foundation Slab
Sewer Public Sewer
Water Public
Architectural Style Traditional
Level or Stories Two
Additional Building Shed(s)
New Construction No
Construction Status Turnkey
Schools
Elementary Schools Etiwanda
Middle Schools Etiwanda
High Schools Etiwanda
School District Etiwanda
Others
Senior Community No
Tax ID 1100561170000
Security Features Security System,Carbon Monoxide Detector(s),Smoke Detector(s)
Acceptable Financing Cash, Conventional, FHA, Submit, VA Loan
Listing Terms Cash, Conventional, FHA, Submit, VA Loan
Special Listing Condition Standard




