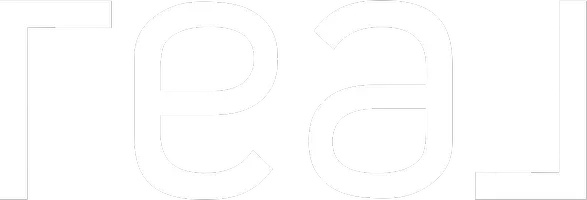For more information regarding the value of a property, please contact us for a free consultation.
1580 Wrentree WAY Hemet, CA 92545
Want to know what your home might be worth? Contact us for a FREE valuation!

Our team is ready to help you sell your home for the highest possible price ASAP
Key Details
Sold Price $465,000
Property Type Single Family Home
Sub Type Single Family Residence
Listing Status Sold
Purchase Type For Sale
Square Footage 1,947 sqft
Price per Sqft $238
MLS Listing ID SW21207829
Sold Date 01/10/22
Bedrooms 5
Full Baths 2
Construction Status Turnkey
HOA Y/N No
Year Built 2003
Lot Size 6,534 Sqft
Property Sub-Type Single Family Residence
Property Description
Are you looking for a home that is turn key and has tons of upgrades? This irresistible 5 bedroom, 2 bathroom, 1947sqft, 6534sqft lot, and loaded with upgrades has everything you need! This house has the best curb appeal on the block due to the pride of ownership. The front yard is professionally landscaped and the exterior of the house has recently been painted. As you enter the property you will be greeted with tile flooring that meets the elegant wood flooring throughout the home. There are two living spaces in this beautiful home. The first living space is currently being used as a place to relax and enjoy a game of pool. When you walk toward the second living space you will be greeted by the astounding open kitchen. The kitchen has black granite counter tops that are completely jaw dropping. While preparing a meal, you have the opportunity to enjoy the family fun due to the open concept and comfortable layout of the living room. When having company over and entertaining the installed surround system can play nice and low in the background or sound like an amphitheater. The master bedroom is very comfortable and has a bathroom suite that gives you the opportunity to enjoy your privacy. The backyard is built to entertain. The backyard has two patios areas, is professionally landscaped, and has a built in excellent BBQ area for your grilling needs. This home is located near schools, parks, shopping centers, and highways. What more can you ask for at this price? Schedule an appointment today!
Location
State CA
County Riverside
Area Srcar - Southwest Riverside County
Rooms
Main Level Bedrooms 5
Interior
Interior Features Granite Counters, All Bedrooms Down, Walk-In Closet(s)
Heating Central
Cooling Central Air
Flooring Tile, Wood
Fireplaces Type Family Room
Fireplace Yes
Appliance Dishwasher, Gas Cooktop, Gas Oven, Gas Range, Ice Maker, Microwave, Water Heater
Laundry Inside, Laundry Room
Exterior
Exterior Feature Barbecue
Parking Features Door-Multi, Driveway Up Slope From Street, Garage
Garage Spaces 2.0
Garage Description 2.0
Fence Wood
Pool None
Community Features Sidewalks, Park
Utilities Available Electricity Connected, Natural Gas Connected, Sewer Connected, Water Connected
View Y/N Yes
View Mountain(s), Neighborhood
Roof Type Slate,Tile
Accessibility None
Porch Wood
Attached Garage Yes
Total Parking Spaces 2
Private Pool No
Building
Lot Description 0-1 Unit/Acre, Lawn, Landscaped, Near Park, Yard
Story 1
Entry Level One
Foundation Slab
Sewer Public Sewer
Water Public
Architectural Style Contemporary
Level or Stories One
New Construction No
Construction Status Turnkey
Schools
Elementary Schools Harmony
High Schools West Valley
School District Hemet Unified
Others
Senior Community No
Tax ID 460141004
Security Features Carbon Monoxide Detector(s),24 Hour Security,Smoke Detector(s)
Acceptable Financing Cash, Cash to New Loan, Conventional, FHA, Submit, VA Loan
Listing Terms Cash, Cash to New Loan, Conventional, FHA, Submit, VA Loan
Financing FHA
Special Listing Condition Standard
Read Less

Bought with ANGELICA URIBE • HOMEQUEST REAL ESTATE

