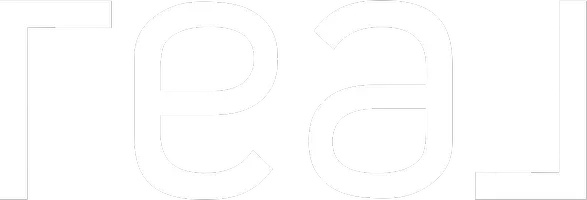For more information regarding the value of a property, please contact us for a free consultation.
30236 Rustler WAY Menifee, CA 92584
Want to know what your home might be worth? Contact us for a FREE valuation!

Our team is ready to help you sell your home for the highest possible price ASAP
Key Details
Sold Price $630,000
Property Type Single Family Home
Sub Type Single Family Residence
Listing Status Sold
Purchase Type For Sale
Square Footage 3,844 sqft
Price per Sqft $163
MLS Listing ID SW21002065
Sold Date 03/26/21
Bedrooms 5
Full Baths 4
Condo Fees $137
Construction Status Turnkey
HOA Fees $137/mo
HOA Y/N Yes
Year Built 2016
Lot Size 8,276 Sqft
Property Sub-Type Single Family Residence
Property Description
This beauty of a beast is overwelmed with upgrades through out the home and breath taking views from the upstair windows. Talk about pride of ownership and having the opportunity to move into a home that is practically new! This 3,844 square foot house sits on an 8,276 square foot lot and features 5 bedrooms and 4 bathrooms with 3 car garages, was built in 2016. This beautiful house comes with great living space. Gorgeous granite kitchen countertops with matching modern backsplash and all upgrades throughout the whole home. The backyard is a blank canvas where you can create your own garden to entertain your family and guests. Great size master bedroom and master suite, comes with his and her sink and deep soaking tub and separate shower. Schedule a showing today!
Location
State CA
County Riverside
Area Srcar - Southwest Riverside County
Rooms
Main Level Bedrooms 3
Interior
Interior Features Open Floorplan, Pantry, Unfurnished, Wired for Data, Wired for Sound, Jack and Jill Bath, Loft, Walk-In Closet(s)
Heating Central, Natural Gas
Cooling Central Air
Flooring Carpet, Tile
Fireplaces Type None
Fireplace No
Appliance Convection Oven, Dishwasher, ENERGY STAR Qualified Appliances, ENERGY STAR Qualified Water Heater, Electric Cooktop, Microwave
Laundry Washer Hookup, Inside, Laundry Room, Upper Level
Exterior
Parking Features Door-Multi, Driveway Level, Driveway, Garage Faces Front, Garage
Garage Spaces 2.0
Garage Description 2.0
Fence Excellent Condition
Pool Community, Association
Community Features Biking, Curbs, Hiking, Park, Storm Drain(s), Street Lights, Suburban, Sidewalks, Pool
Utilities Available Electricity Available, Sewer Connected, Water Available
Amenities Available Picnic Area, Playground, Pool, Spa/Hot Tub
View Y/N Yes
View City Lights, Hills, Landmark, Mountain(s), Neighborhood, Valley
Roof Type Tile
Accessibility Safe Emergency Egress from Home, Parking, Accessible Hallway(s)
Porch Rear Porch
Attached Garage Yes
Total Parking Spaces 2
Private Pool No
Building
Lot Description Level
Story 2
Entry Level Two
Foundation Slab
Sewer Public Sewer
Water Public
Architectural Style Modern
Level or Stories Two
New Construction No
Construction Status Turnkey
Schools
Middle Schools Menifee
High Schools Paloma
School District Menifee Union
Others
HOA Name Audie Murphy Community
Senior Community No
Tax ID 358510001
Security Features Fire Sprinkler System,Smoke Detector(s)
Acceptable Financing Cash to New Loan, Conventional, FHA, Submit, VA Loan
Green/Energy Cert Solar
Listing Terms Cash to New Loan, Conventional, FHA, Submit, VA Loan
Financing Conventional
Special Listing Condition Standard
Read Less

Bought with Joevanni Moran • TNG Real Estate Consultants

