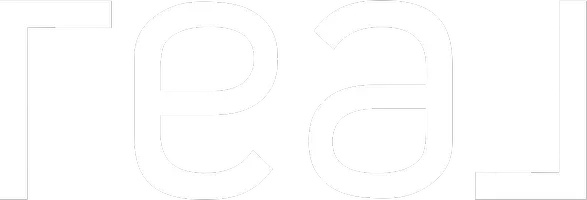For more information regarding the value of a property, please contact us for a free consultation.
7046 Drysdale ST Riverside, CA 92503
Want to know what your home might be worth? Contact us for a FREE valuation!

Our team is ready to help you sell your home for the highest possible price ASAP
Key Details
Sold Price $670,000
Property Type Single Family Home
Sub Type Single Family Residence
Listing Status Sold
Purchase Type For Sale
Square Footage 1,910 sqft
Price per Sqft $350
MLS Listing ID SW24101022
Sold Date 10/18/24
Bedrooms 4
Full Baths 2
Construction Status Turnkey
HOA Y/N No
Year Built 2021
Lot Size 8,712 Sqft
Property Sub-Type Single Family Residence
Property Description
Back on the market at no fault to the seller, Lender could not perform. Welcome to this charming single-story home in Riverside. Boasting 4 bedrooms, 2 bathrooms, and 1,910 square feet of comfortable living space, this property is set on a spacious 8,712 square foot lot. As you step through the front door, you're greeted by beautiful laminate wood flooring. The left wing of the home features a master bedroom, additional bedrooms, and bathroom, while the right wing leads to another bedroom and the inviting living room with its own laminate wood flooring. Adjacent to the living room is the well-appointed kitchen, equipped with modern appliances including a built-in microwave, stainless steel dishwasher, a 4-burner stove, and an oven. The back door opens to a large, fenced backyard, drainage system installed and ready for your personal touches. Conveniently located near shopping centers, freeways, and highways, this home offers the perfect blend of comfort and accessibility.
Location
State CA
County Riverside
Area 252 - Riverside
Rooms
Main Level Bedrooms 4
Interior
Interior Features Granite Counters, All Bedrooms Down, Walk-In Closet(s)
Heating Central
Cooling Central Air
Flooring Carpet, Laminate
Fireplaces Type None
Fireplace No
Appliance Dishwasher, Gas Cooktop, Microwave, Water Heater
Laundry Laundry Room
Exterior
Parking Features Driveway, Garage Faces Front, Garage, RV Gated, RV Access/Parking
Garage Spaces 2.0
Garage Description 2.0
Fence Brick, Masonry
Pool None
Community Features Biking, Gutter(s), Sidewalks
Utilities Available Sewer Connected
View Y/N No
View None
Porch Concrete
Attached Garage Yes
Total Parking Spaces 2
Private Pool No
Building
Lot Description 0-1 Unit/Acre
Story 1
Entry Level One
Foundation Slab
Sewer Public Sewer
Water Public
Level or Stories One
New Construction No
Construction Status Turnkey
Schools
Middle Schools Loma Vista
High Schools Norte Vista
School District Alvord Unified
Others
Senior Community No
Tax ID 155482015
Acceptable Financing Cash, Cash to New Loan, Conventional, FHA, Submit, VA Loan
Green/Energy Cert Solar
Listing Terms Cash, Cash to New Loan, Conventional, FHA, Submit, VA Loan
Financing FHA
Special Listing Condition Standard
Read Less

Bought with Cindy Duron • Radius Agent



