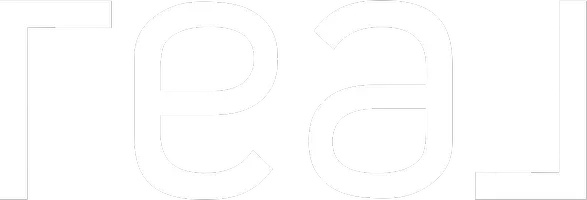For more information regarding the value of a property, please contact us for a free consultation.
196 Kiva Drive Palm Desert, CA 92260
Want to know what your home might be worth? Contact us for a FREE valuation!

Our team is ready to help you sell your home for the highest possible price ASAP
Key Details
Sold Price $3,100,000
Property Type Single Family Home
Sub Type Single Family Residence
Listing Status Sold
Purchase Type For Sale
Square Footage 4,412 sqft
Price per Sqft $702
Subdivision Bighorn Golf Club
MLS Listing ID 219122239DA
Sold Date 06/04/25
Bedrooms 3
Full Baths 3
Condo Fees $1,726
HOA Fees $1,726/mo
HOA Y/N Yes
Year Built 1999
Lot Size 0.343 Acres
Property Sub-Type Single Family Residence
Property Description
Perfect desert retreat. Open spaces that allow day to day enjoyment and casual entertaining with great room, sit down wet bar, dining, kitchen and breakfast bar. The warm desert contemporary architecture with high ceilings and a touch of stone give both drama and warm. Floor to ceiling glass open to two separate outdoor living areas with privacy and views from both directions. The 3 bedroom plus office floor plan allows for easy and manageable space while accommodating visits from family and friends. Lush and mature landscaping provides an oasis environment with private pool/spa and lounging area which enjoy the afternoon sun exposure. The property is within walking distance of the clubhouse and its amenities which can be enjoyed by club members. A unique opportunity to be a part of this prestigious neighborhood.
Location
State CA
County Riverside
Area 323 - South Palm Desert
Interior
Interior Features Breakfast Bar, Separate/Formal Dining Room
Heating Central, Forced Air, Fireplace(s), Zoned
Cooling Zoned
Flooring Carpet
Fireplaces Type Gas, Living Room, Primary Bedroom
Fireplace Yes
Appliance Dishwasher, Gas Cooktop, Gas Oven, Gas Range, Gas Water Heater, Ice Maker, Microwave, Refrigerator, Vented Exhaust Fan
Laundry Laundry Room
Exterior
Exterior Feature Barbecue
Parking Features Driveway, Golf Cart Garage
Garage Spaces 2.5
Garage Description 2.5
Pool Electric Heat, In Ground, Private
Community Features Golf, Gated
Utilities Available Cable Available
Amenities Available Maintenance Grounds, Management, Security, Trash, Cable TV
View Y/N Yes
View Golf Course, Mountain(s)
Attached Garage Yes
Total Parking Spaces 2
Private Pool Yes
Building
Lot Description Close to Clubhouse, On Golf Course, Planned Unit Development
Foundation Slab
Architectural Style Contemporary
New Construction No
Others
Senior Community No
Tax ID 771330041
Security Features Gated Community,24 Hour Security
Acceptable Financing Cash, Cash to New Loan
Listing Terms Cash, Cash to New Loan
Financing Cash to New Loan
Special Listing Condition Standard
Read Less

Bought with Jacquie Burns • Bighorn Properties, Inc.



