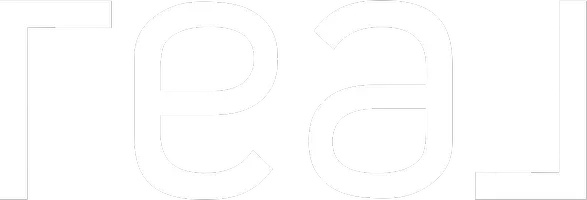For more information regarding the value of a property, please contact us for a free consultation.
13153 Rivers RD Los Angeles, CA 90049
Want to know what your home might be worth? Contact us for a FREE valuation!

Our team is ready to help you sell your home for the highest possible price ASAP
Key Details
Sold Price $11,700,000
Property Type Single Family Home
Sub Type Single Family Residence
Listing Status Sold
Purchase Type For Sale
Square Footage 7,350 sqft
Price per Sqft $1,591
MLS Listing ID 25487333
Sold Date 06/05/25
Bedrooms 6
Full Baths 6
Half Baths 1
HOA Y/N No
Year Built 2006
Lot Size 0.530 Acres
Property Sub-Type Single Family Residence
Property Description
This charming Cape Cod estate, a sanctuary of peace and privacy, is nestled behind tall hedges with a gated entry, set on over half an acre of meticulously landscaped gardens. Designed by acclaimed architect, Ken Ungar, the home combines traditional elegance with practical, easy living, offering the ideal setting for both relaxation and entertainment. Inside, the spacious and light-filled interiors feature high ceilings, creating an open, airy atmosphere throughout. The home boasts six generously sized en-suite bedrooms, a study, a bar, a children's media and playroom, and a tranquil yoga room, perfect for unwinding or staying active in the comfort of your own home. Notably, five bedrooms are located upstairs, including an exceptional primary suite with dual walk-in closets and a luxurious bathroom. The seamless flow of the living areas ensures comfort and convenience, with ample space for both formal and informal gatherings with large living room, and a separate dining room. A spacious chef's kitchen with high-end appliances, walk-in pantry, and butler's pantry with full height wine fridge, breakfast nook and command center. Bespoke walnut flooring flows throughout the home. A playhouse, painted to match the main house, sits at the top of the landscaped gardens with fruit trees and enclosed vegetable bed overlooking the large lawn, along with a saltwater pool and spa, covered seating, and integrated barbeque, perfect for outdoor entertaining. This is a fully smart home throughout with three-car garage. Designed with both style and functionality in mind, this home offers the perfect balance of practicality and elegance.
Location
State CA
County Los Angeles
Area C06 - Brentwood
Zoning LARE40
Interior
Fireplaces Type Living Room
Furnishings Unfurnished
Fireplace Yes
Appliance Barbecue
Laundry Inside
Exterior
Parking Features Garage
Pool In Ground
View Y/N Yes
Building
Story 2
Entry Level Two
Architectural Style See Remarks
Level or Stories Two
New Construction No
Others
Senior Community No
Tax ID 4493001004
Special Listing Condition Standard
Read Less

Bought with Mary Swanson • Hilton Hilton



